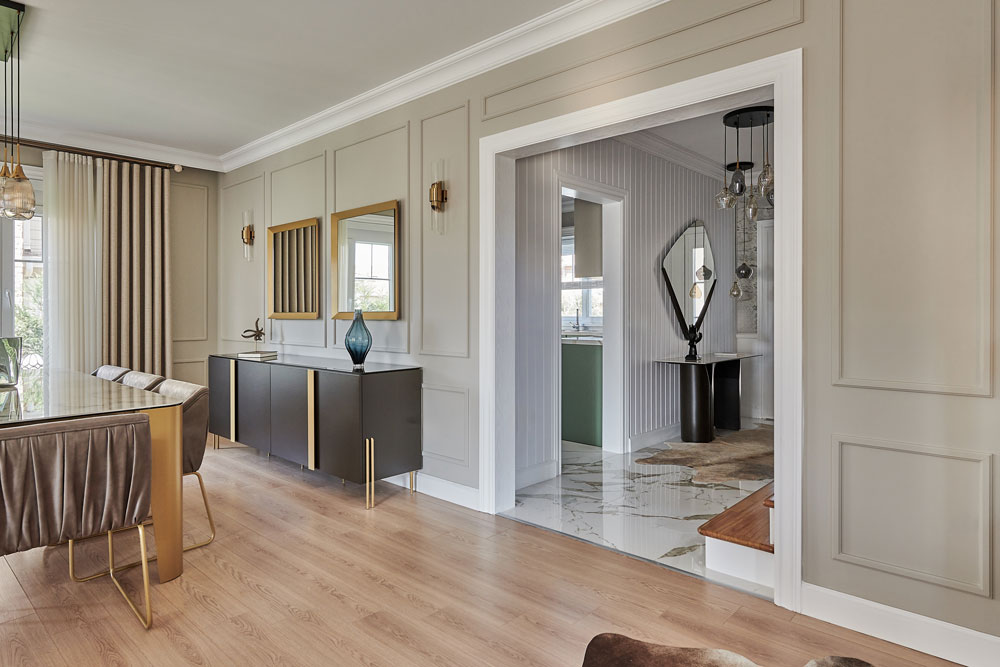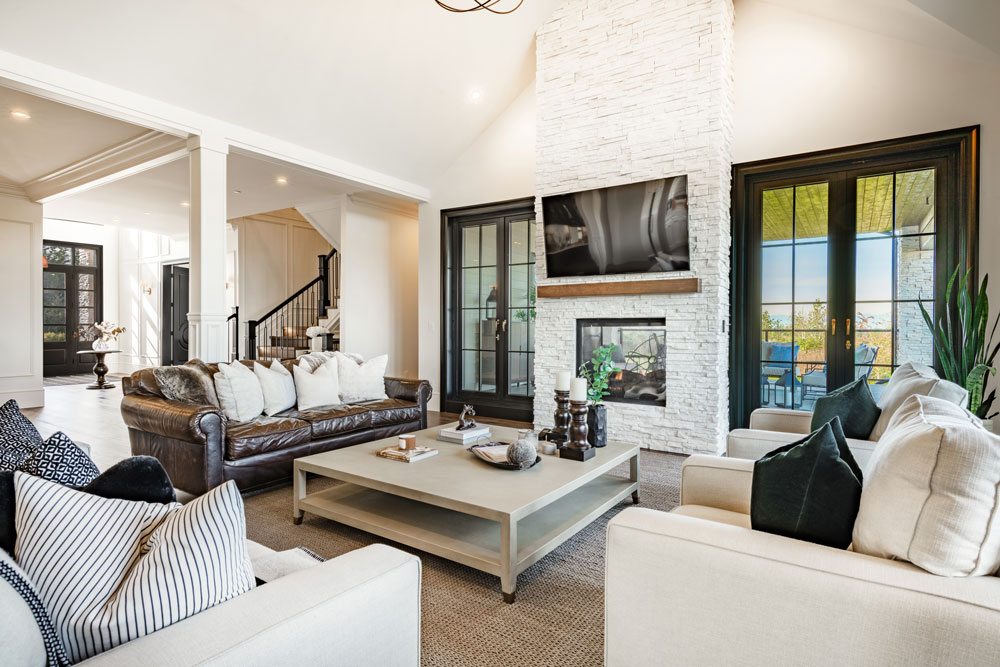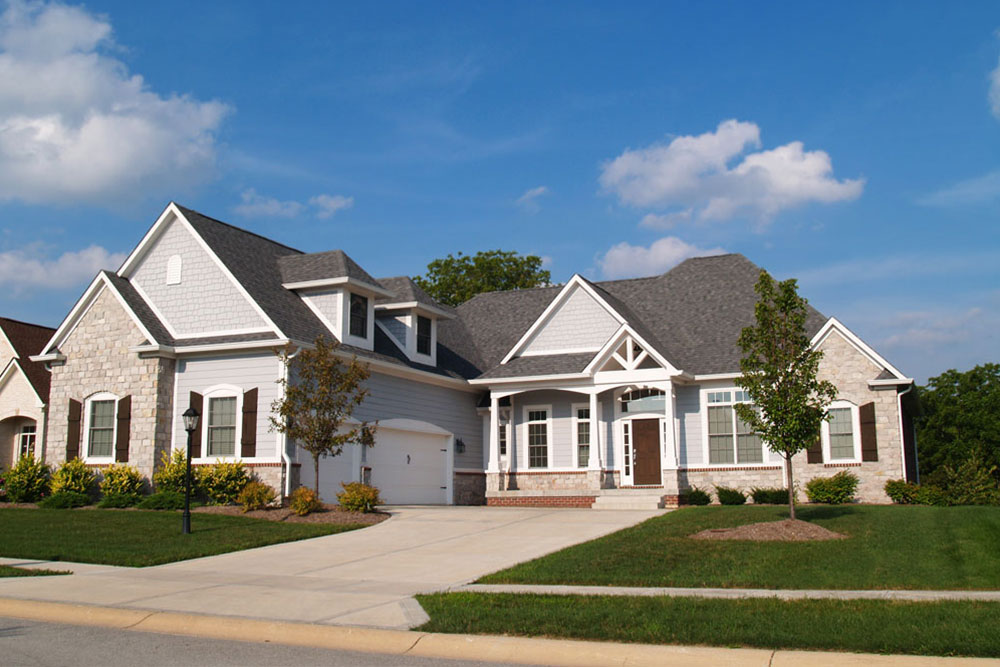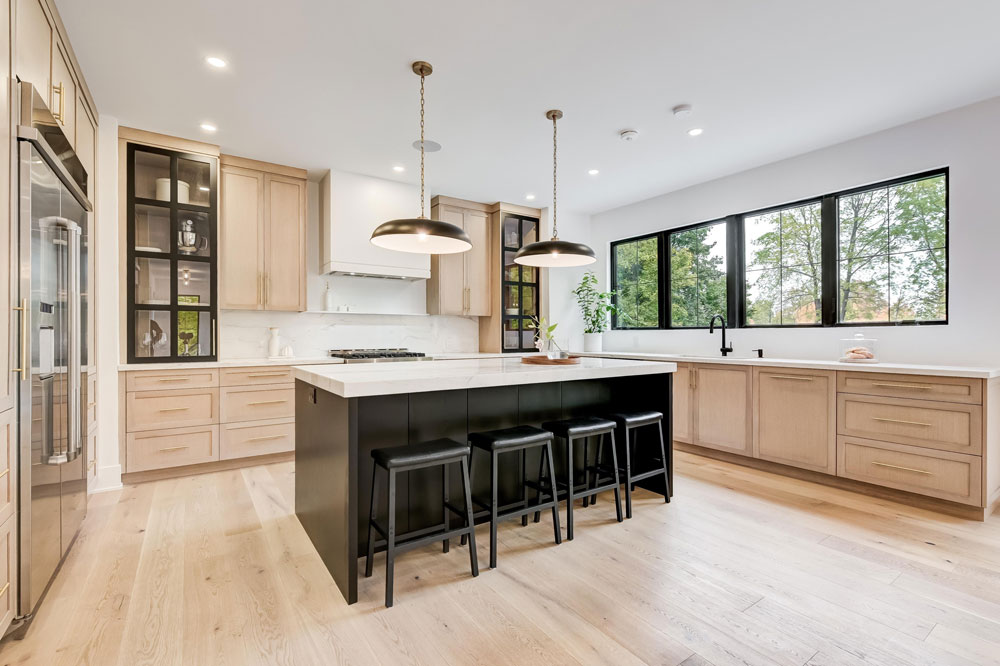Carlisle’s historic streets, thriving arts scene, and easy access to I-81 make it one of the most desirable places to live in the Cumberland Valley. Whether you dream of a ground-up estate on rolling acreage or a sympathetic remodel of a century-old downtown townhouse, WSL Incorporated turns vision into reality with true design-build precision, transparent pricing, and craftsmanship refined over thirty years in Central Pennsylvania.
Why Carlisle Homeowners Trust WSL Incorporated
Local Knowledge, Regional Muscle
We know Carlisle limestone, Cumberland clay, and the temperature swings that test building envelopes four seasons a year. Our in-house architects, estimators, interior designers, and superintendents collaborate daily so your project sails smoothly through borough permits, historic-district reviews, and HOA approvals.
Award-Winning Craftsmanship
Our work has been featured on regional Parade of Homes tours and praised by clients from Mechanicsburg to Hershey. Every trim joint, energy-efficient window, and smart-home system is installed by crews who treat your investment like their own.
Transparent Process & Pricing
One contract, one schedule, one accountable point of contact. The WSL six-phase roadmap—Discovery, Concept Design, Fixed-Price Proposal, Permitting & Selections, Construction, and Lifetime Care—keeps surprises out of your project and in your rear-yard entertaining space where they belong.
Future-Focused Performance
From insulated concrete forms to solar-ready roofplans, our builds consistently test 40-50 percent tighter than code-minimum homes. That keeps utility bills low and interiors comfortable, summer through blizzard.
Building in Carlisle: What to Expect
Lot selection & zoning: From wooded acreage in South Middleton Township to in-town infill lots, we handle due diligence—easements, setbacks, utility stubs, and municipal water-tap fees.
Historic approval: If your property lies in the Old Town Historic District, our design team prepares elevation drawings and material lists that satisfy the Carlisle Historic Architecture Review Board while preserving modern performance.
Energy code & green upgrades: Carlisle’s 30-degree January lows and humid July highs demand robust insulation, advanced HVAC, proper humidity control, and solar-orientation design. We specify 2 × 6 walls with spray-foam or exterior ZIP-R sheathing, triple-pane windows, and heat-pump water heaters to meet or beat current IECC guidelines.
Timeline:
- Custom home: 8–12 months from contract to keys.
- Major remodel or addition: 4–6 months, depending on structural changes and material lead times.
The WSL Six-Step Design-Build Roadmap
Discovery & Feasibility – Needs analysis, ballpark range, financing prep.
- Concept Design – 2-D plans, 3-D renderings, site orientation.
- Detailed Proposal – Fixed price, milestone calendar, allowances converted to hard numbers.
- Permitting & Interior Selections – We file drawings; you pick finishes with our designer.
- Construction – Weekly photo updates, cloud-based client portal, milestone walk-throughs.
- Final Walk-Through & Lifetime Care – Touch-up list, systems orientation, five-year workmanship guarantee.
Our Carlisle Service Suite
Custom Home Designs & New Construction
Site analysis, soil testing, and envelope engineering tailored to Carlisle’s karst topography; floor plans sculpted around your lifestyle.
Explore the full design process at Custom Home Designs or call 717-582-3423 to schedule a lot-walk.
Luxury Kitchen & Bathroom Remodeling
Open-concept chef’s kitchens, spa-grade baths, and historic-district-compliant finish upgrades that blend 21st-century convenience with Carlisle’s Federal-style charm.
See before-and-after galleries at Remodeling and book your on-site consultation.
Whole-Home & Addition Remodeling
Second-story pop-tops, aging-in-place master-suite wings, accessory dwelling units, and basement theatres—all integrated seamlessly into your existing structure.
Discuss possibilities under the Residential Remodeling umbrella and request a feasibility study.
Commercial & Tenant Fit-Out
Retail storefronts, medical offices, breweries, and light-industrial renovations along the I-81 corridor—delivered fast with minimal downtime.
View our portfolio at commercial remodeling and reserve a discovery call.
Handicap Accessibility & VA-Adapted Housing
ADA ramps, zero-threshold entries, roll-in showers, and SAH grant navigation for veterans returning to Carlisle Barracks.
Learn more at handicap accessibility or phone our CAPS-certified team.
Other Areas We Serve
Harrisburg, PA
State-capital energy with Susquehanna River views. From contemporary town-homes in Midtown to riverfront executive estates, our Harrisburg hub manages projects that balance urban infill constraints with modern luxury.
Hershey, PA
Chocolate-Town charm plus award-winning schools make Hershey a magnet for discerning homeowners. We specialise in custom homes that respect local architectural vernacular while delivering resort-style amenities.
Mechanicsburg, PA
Fast-growing borough just eight miles west of Harrisburg. We handle everything from tear-downs in West Winding Hills to smart walk-out basement finishes off Lisburn Road.
Dillsburg, PA
Small-town character, prime commuter access to Route 15. Our team delivers farm-style additions, equestrian barns, and energy-efficient ranchers on rolling York-County acreage.
Lewistown, PA
Gateway to Juniata Valley recreation. From mountain-view decks to timber-frame great rooms, we create retreat-worthy spaces that fit rugged Pennsylvania landscapes.
Elliottsburg, PA
Our home base and launchpad for projects across Perry County. Whether you’re building riverside, remodeling a farmhouse, or adapting a home for accessibility, our headquarters team is minutes away.
Frequently Asked Questions
How much does a WSL custom home cost in Carlisle?
Expect $275–$350 per sq ft turnkey, excluding land cost and well-septic if required.
Do you work with VA construction loans?
Yes. We coordinate directly with participating lenders and complete SAH grant paperwork for eligible veterans.
Can you remodel within the Historic District?
Absolutely. We match existing brick courses, window lite patterns, and roof pitches while discreetly integrating spray-foam insulation, mini-split HVAC, and smart-home wiring.
What about interior design help?
Our allied ASID-certified designer guides you through cabinetry, tile, plumbing, lighting, and paint palettes so selections stay coherent and on budget.
Ready to Build or Remodel in Carlisle?
Your project deserves a partner who respects budget, schedule, and the legacy you’re crafting for generations to come. From first sketch to final walk-through, WSL Incorporated delivers Central Pennsylvania’s premier design-build experience.
Call 717-582-3423 or visit the Contact Us page to book your complimentary consultation and take the first step toward the home—or commercial space—only you can imagine and only we can build.




