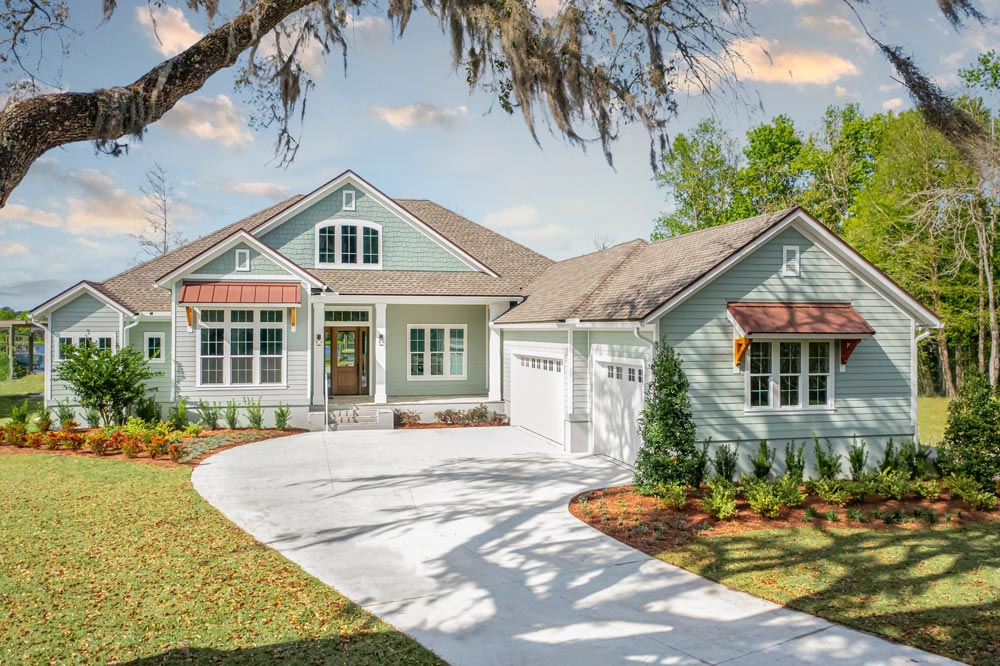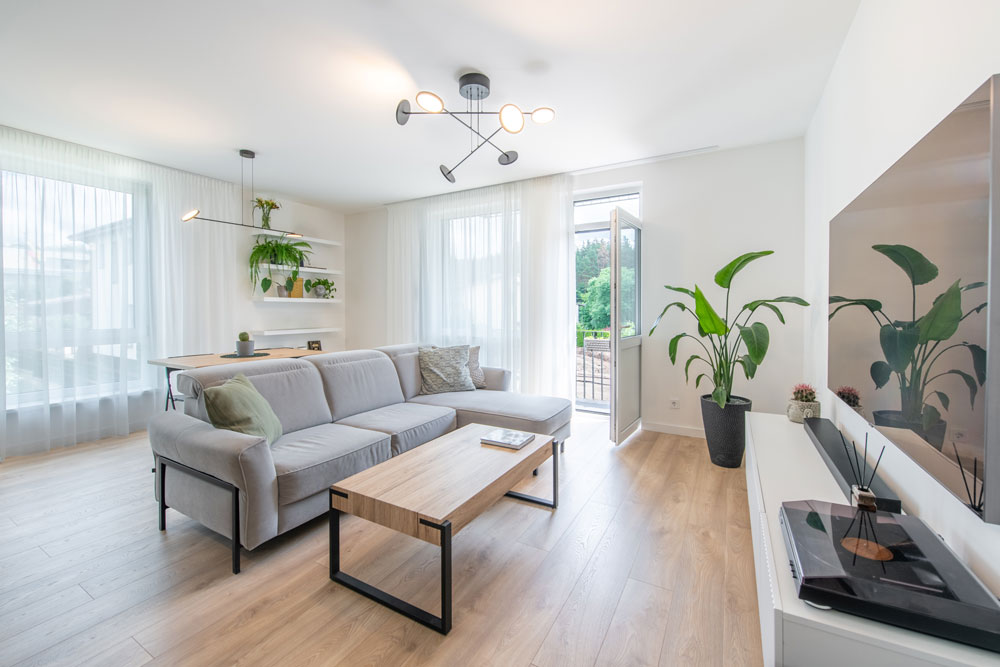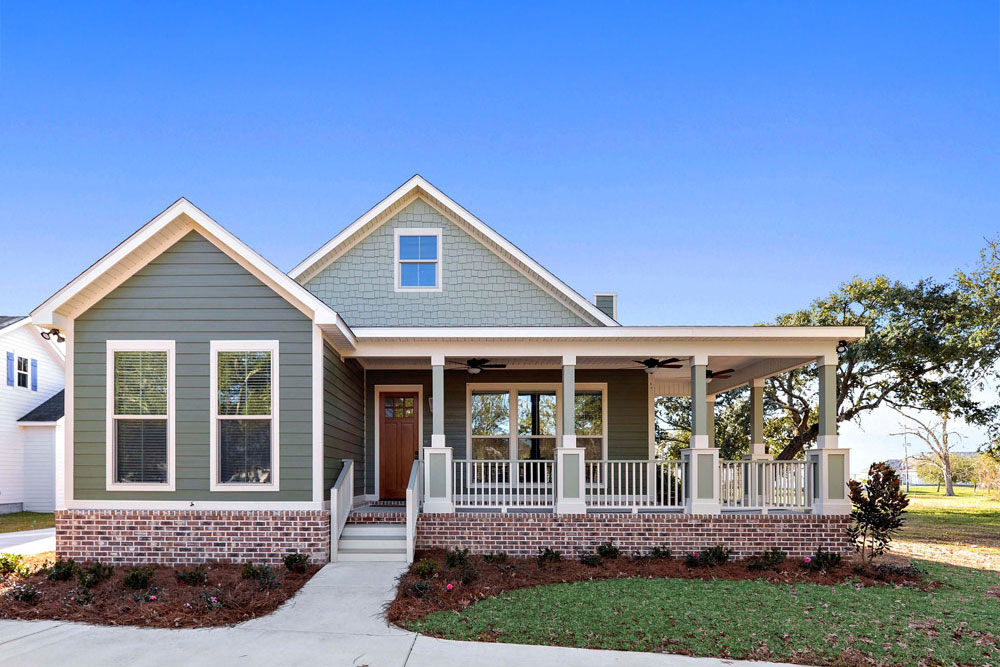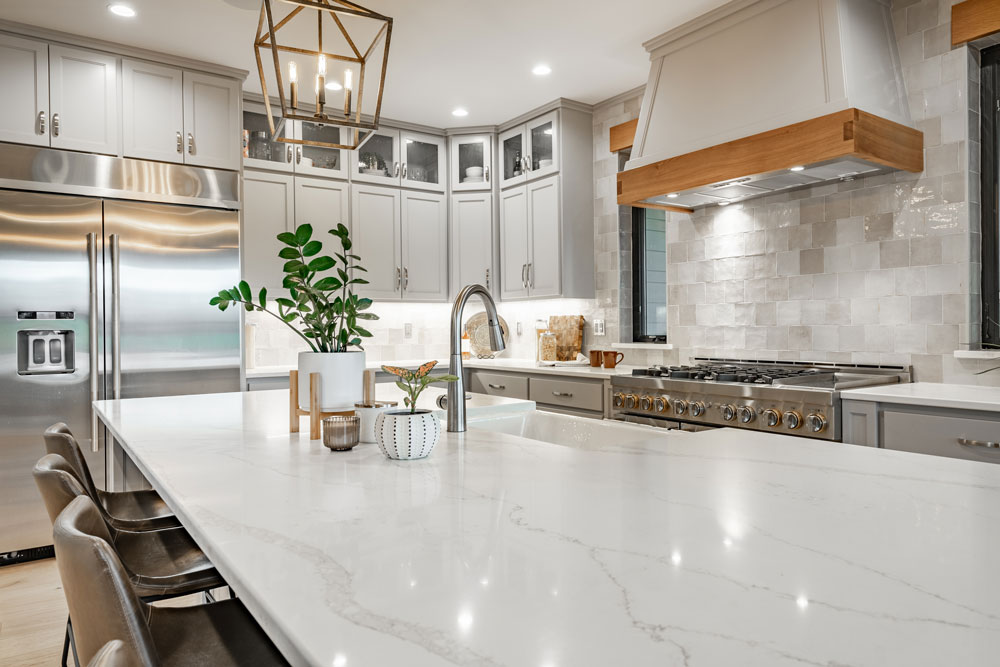A custom home is more than square footage on a lot, it’s the stage where your family’s story unfolds. In Carlisle, with its mix of Federal-style townhouses and rolling Cumberland Valley farmland, WSL Incorporated creates distinctive floor plans that honor local character while capturing everything on your wish list, from vaulted timber trusses and energy-tight envelopes to aging-in-place foresight.
Why Design-Build With WSL in Carlisle
Deep Regional Expertise
Three decades of drafting homes across Perry, Cumberland and Dauphin Counties means we already understand Carlisle’s karst soils, Historic District façade standards, and borough water-tap fees, so your design clears approvals smoothly and your foundation stays rock-solid.
In-House Drafting & 3-D Visuals
Our Certified Professional Building Designers translate rough sketches into detailed construction sets and lifelike 3-D walkthroughs. Visualise the morning light in your kitchen before the first footing is poured.
Certified Aging-in-Place Specialists (CAPS)
Life changes, your home should accommodate. We discreetly integrate wider halls, zero-threshold showers and flex-space suites so your house serves you gracefully for decades.
Seamless Design-Build Process
One contract, one project manager, one fixed price. You avoid the finger-pointing and cost creep common when architects and builders work in silos.
Our Four-Phase Custom Design Process
- Consultation: We sit down, virtually or at your future homesite, to map lifestyle priorities, room adjacencies, style inspiration and budget. Bring Pinterest boards; we’ll bring code knowledge.
- Drafting & Schematic Layout: Back at the drafting table, our team layers structural logic onto your vision: room dimensions, traffic flow, HVAC chases, day-lighting angles, Cumberland snow-load roof specs. You receive preliminary floor plans plus exterior elevations.
- Review & Refinement: Tour the design in 3-D, mark-up PDF plans, toggle cabinet finishes or swap a two-story foyer for a coffered ceiling, all before permits. We iterate until every square foot earns its keep and the energy model hits target HERS ratings.
- Finalisation & Permitting: Signed plans move to our estimating desk for a guaranteed price. We file borough permit packets, coordinate structural engineering stamps, and lock the construction schedule.
ypical timeline:
- Consultation to permit set: 6–10 weeks
- Permit approval in Carlisle Borough: 4–6 weeks
- Ground-break to move-in (3 000 sq ft home): 8–12 months
Design Highlights Clients Love in Carlisle
- Open-concept farmhouse kitchens with eight-foot islands, hidden pantries, and sliding glass walls to a covered blue-stone patio.
- Owner’s suites on the main level for aging in place, complete with zero-entry showers and heated tile floors.
- Loft libraries overlooking two-story great rooms, perfect for Dickinson College professors needing reading retreats.
- Net-zero ready envelopes using 2 × 6 walls, exterior rigid insulation and triple-pane windows to handle Carlisle’s 20 °F winters and 90 °F summers.
- Weathered-oak beams and local limestone accents echoing Cumberland Valley’s agrarian roots.
Explore Other Carlisle Services
Beyond custom home designs, WSL Incorporated offers a full suite of Carlisle-focused services to meet every building and renovation need. Whether you’re updating your family home, outfitting a commercial space, or ensuring lifelong accessibility, our expert team is here to help.
Residential Remodeling
Transform your kitchen, bath, or entire living space with high-end finishes, seamless additions, and universal-design upgrades that honor Carlisle’s character.
Ready to reimagine your home? Call 717-582-3423 or learn more about our residential remodeling.
Commercial Remodeling
From storefront facelifts to tenant-fit-outs along the I-81 corridor, we manage your project end-to-end, design, permits, construction, so you can focus on running your business.
Boost your commercial space’s appeal. Call 717-582-3423 or learn more about our commercial remodeling.
Handicap Accessibility & VA-Adapted Housing
Maintain independence with ADA-compliant ramps, roll-in showers, first-floor suites, and VA grant expertise, blended discreetly into your home’s design.
Ensure safe, accessible living. Call 717-582-3423 or learn more about our accessibility services.
Other Areas We Serve
Hershey, PA
From craftsman estates to chocolate-town cottages, we tailor homes that taste as sweet as the locale.
Mechanicsburg, PA
Pop-top additions, finished walk-out basements and new builds in Winding Hills.
Lewistown, PA
Mountain-view retreats and timber-frame great rooms for Juniata Valley living.
Elliottsburg, PA
Our headquarters hub serving Perry County with quick-response project management.
Frequently Asked Questions
How much does a custom design cost?
Full architectural, structural and permit-ready plans typically land at 3 %–5 % of build cost, credited back when WSL handles construction.
Can you incorporate Universal Design without making the house look clinical?
Yes. Pocket doors, wider hallways, and curbless showers blend seamlessly with upscale finishes.
Do you help with lot selection?
Absolutely. We walk potential sites, flag grading or septic issues, and model sun paths to position your home for optimal solar gain.
Ready to Sketch Your Carlisle Dream Home?
Call 717-582-3423 or head to /contact-us to schedule a complimentary design consultation. Let’s turn your ideas into blueprints, and blueprints into the custom Carlisle residence you’ll love for generations.




