WSL Incorporated has many pre-designed home plans in Central Pennsylvania available throughout Perry County, Cumberland County, Dauphin County, Hershey, Dillsburg, and Camp Hill, PA. Click the link to view the floor plans in detail. Please note that we can also take anyone of these floor plans and customize to your desired specifications and needs, so contact us today.
Contact Us (717) 582-3423
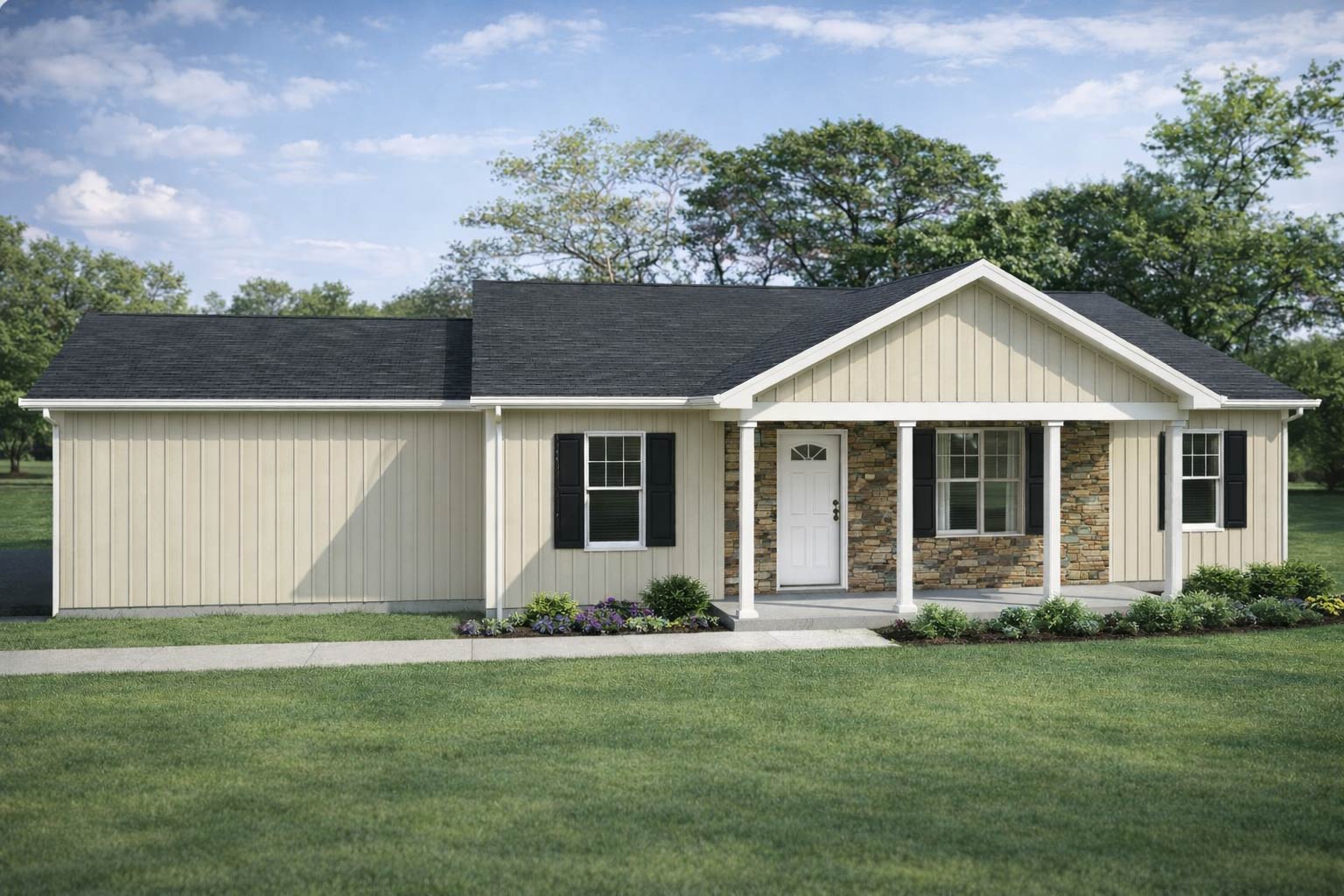 |
1,466 sq. ft. Ranch Home One of our most popular floor plans — this one level, open floor plan with a vaulted ceiling provides you with a lot of space in a smaller foot print, 3 bedrooms, 2 baths and an attached 2-car garage. Click here to see more information. |
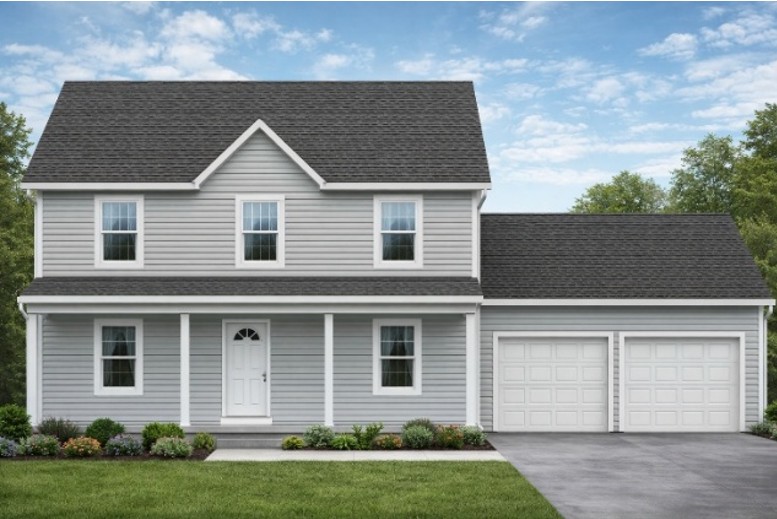 |
1,721 sq. ft. 2-Story Home This 2-story plan has the convenience of all 3 bedrooms, 2 bathrooms and laundry room on the 2nd floor, a formal dining room, den, kitchen, ½ bath on the first floor and an attached 2-car garage. Click here to see more information. |
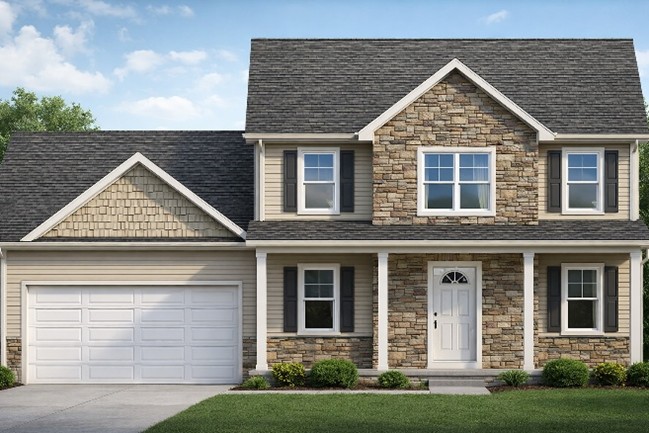 |
2,036 sq. ft. 2-Story Home This 2-story, open floor plan has great entertaining space with a large island that opens to the living room, formal dining room, large laundry room, 3 bedrooms, 2.5 baths and an attached 2-car garage. Click here to see more information. |

|
2,084 sq. ft. 2-Story Home |
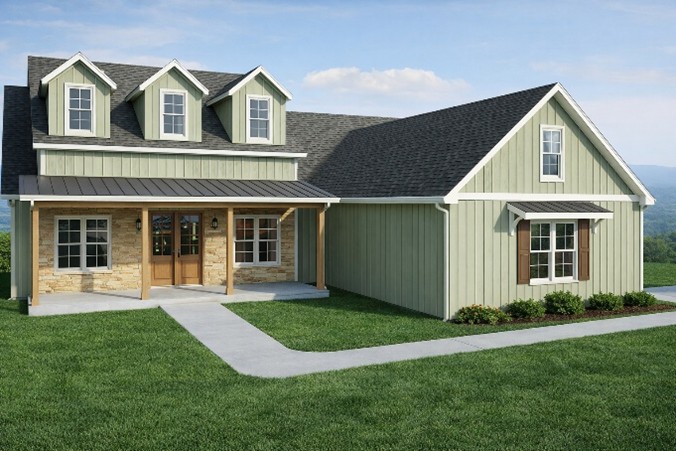 |
2,576 sq. ft. 2-Story Home
This home features a spacious first-floor Mater Suite, 2 1/2 bathrooms, formal dining room, butler pantry and an attached 596+/- sq. ft. two-car garage, generous cabinet and closet space throughout, and a second-floor bonus room. |
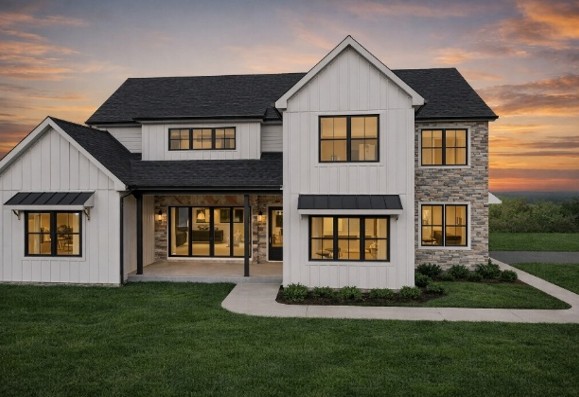 |
3,331 sq. ft. 2-Story Home This two-story home features 4 bedrooms and 3 1/2 baths, including a first-floor master suite, office and laundry/mudroom. An attached 828+/- sq. ft garage and a covered front porch complete this thoughtfully designed custom home. Click here to see more information. |
