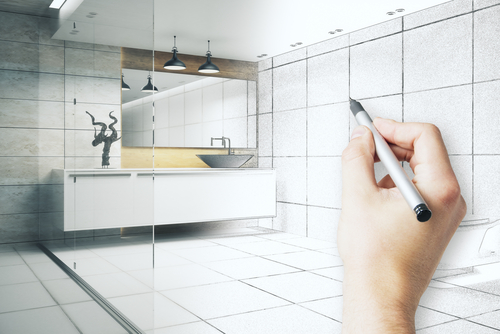Things I Wish I Included in my Custom Home Design Floor Plan
Designing a custom home is an exciting and daunting task. From choosing the perfect layout to selecting the right finishes, there are countless decisions to be made. As someone who recently went through the process of designing a custom home, there are a few things I wish I had included in my floor plan. In this blog post, I will share some of the features that I wish I had thought of during the design phase.
1. More Storage Space
One of the first things I regret not including in my custom home design is more storage space. While I thought I had considered all of my storage needs, once I moved in, I quickly realized that I could have used more closets, cabinets, and built-in storage options. In hindsight, I wish I had consulted with a professional designer to help me maximize my storage space and create innovative solutions for storing my belongings.
2. An Oversized Pantry
Another feature that I wish I had included in my custom home design is an oversized pantry. While I did include a standard pantry in my floor plan, the space quickly filled up with pots, pans, and groceries. If I had thought ahead and included a larger pantry with plenty of shelves and storage options, I would have been able to keep my kitchen better organized and make meal preparation more efficient.
3. A Mudroom
One area that I completely overlooked in my custom home design is a mudroom. With no designated space to store shoes, coats, and bags, my entryway quickly became cluttered and disorganized. If I had included a mudroom with hooks, shelves, and bench seating, I could have kept the rest of my home cleaner and more organized. In the future, I will definitely make sure to include a mudroom in my custom home design.
4. A Built-in Desk
As someone who works from home, I wish I had included a built-in desk in my custom home design. While I did have a designated home office, I often found myself working in other areas of the house, such as the kitchen or living room. If I had included a built-in desk in a central location, I could have created a dedicated workspace that would have made it easier for me to focus and stay organized.
5. A Gas Fireplace
One feature that I wish I had included in my custom home design is a gas fireplace. While I did install a traditional wood-burning fireplace, I quickly realized that it required a lot of maintenance and upkeep. If I had opted for a gas fireplace instead, I could have enjoyed the ambiance of a fire without the hassle of chopping wood and cleaning up ashes. In the future, I will definitely consider including a gas fireplace in my custom home design.
6. An Outdoor Kitchen
Finally, one feature that I wish I had included in my custom home design is an outdoor kitchen. While I did have a standard grill and patio area, I quickly realized that I would have loved to have a fully equipped outdoor kitchen for entertaining and cooking al fresco. If I had thought ahead and included an outdoor kitchen with a sink, countertops, and storage options, I could have taken full advantage of my outdoor living space and enjoyed more meals outside.
Summary
Designing a custom home is a complex process that requires careful planning and consideration. While I am happy with the overall design of my home, there are a few features that I wish I had included in my floor plan. By thinking ahead and consulting with a professional designer, I could have maximized my storage space, created a more organized entryway, and included innovative features such as a built-in desk, gas fireplace, and outdoor kitchen. In the future, I will definitely take these lessons learned into account when designing my next custom home.

